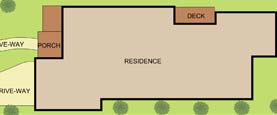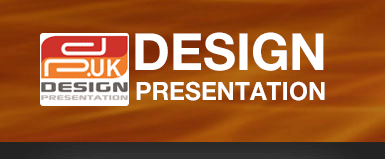Welcome to Design Presentation
Design Presentation is a leading global provider of CAD and graphic support services. We cater to the needs of hundreds of organizations in the UK, including Fortune 500 companies (e.g. power/energy companies), architects, engineering firms and contractors. You can find every type of CAD and graphic support service, including:* CAD drafting (architectural, mechanical, electrical)
* 3D modeling, walkthroughs & renderings
* Format conversion (from any file type to any file type, including raster to vector, Revit to Bentley, 2D to 3D, DWG to DGN, PDF to DWG, etc.)
* Geographic Information Systems (i.e. digitization of maps)
Design Presentation provides Raster to Vector and format conversion services.
CAD Conversion
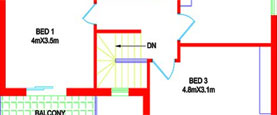
CAD Conversion


Creating 3D renderings, models and walkthroughs is a spacialized art, and is one of our specialities
Rendering/Modeling/Walkthrough

Rendering/Modeling/Walkthrough


We support architects and contractors with all their architectural detailing and drafting needs. BIM/Architectural Detailing 
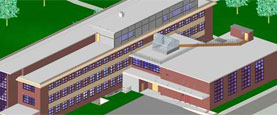


Design Presentation specializes in the conversion of hand-drawn sketches/floor plans into various presentable formats (including JPG, PDF, EPS, AI, WMF, DWG, DXF, etc.).
2D Floor Plans
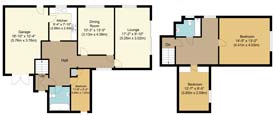
2D Floor Plans


3D Floor Plans are designed to present a clear and simple 3D illustration of the layout of a property.
3D Floor Plans

3D Floor Plans


Design Presentation is currently working with a large number of energy assessors throughout UK and Europe to help them with their commercial and residential EPC plans. Energy Performance Certificate 
