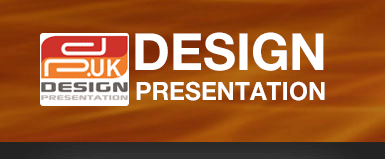AutoCAD Drafting
If the process of creating 2D drawings and 3D models is not core to your business, it might make sense for you to outsource this activity to a firm that has the scale and experience to deliver world class quality. Design Presentation’s outsourcing servicesprovides a full range of CAD design and drafting services. These include design development, building plans, construction documents, as-built drawings, and mechanical, electrical and plumbing drawings. We also provide AutoCAD design and drafting services for architectural, civil, HVAC, electrical, fire protection, landscape architecture, plumbing, structural steel detailing, mechanical fabrication, 3D solid modeling and CAD conversion.We offer CAD conversion services (raster to vector) using AutoCAD, MicroStation and VectorWorks. You can send in your input as hand drawn sketches, TIFF and PDF and can edit the final output in a multi-layer CAD format (DWG, DGN or DXF). We can provide outputs, which are fully compliant to your standards (including linetypes, line weights, and usage of blocks). We follow appropriate procedures for proper layering (including AIA layering standards, or any other conventional layering that you may specify) in DWG, DXF or DGN formats.
The advantages of using Design Presentation’s CADD drafting services are:
Send us your concepts by fax or e-mail and we will deliver the CAD output by e-mail or via our FTP site. We can usually turn around your job overnight.

