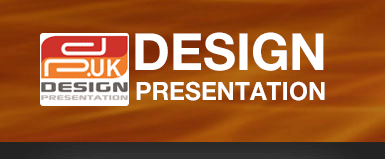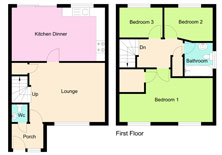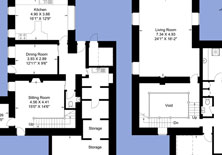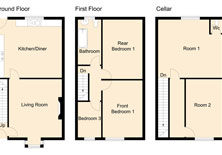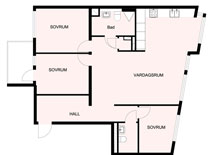Standard Floor Plans
Design Presentation is currently working with hundreds of realtors, energy assessors, photographers and surveyors throughout Europe, Australia and North America for the conversion of their hand drawn sketches/floor plans into presentable format (PDF, JPG, WMF, DWG, etc.). We deliver 99% of the final floor plans within 24 hours. We have a team of over 150 professionals, and have the resources to expedite delivery of floor plans within the same day.The key advantages of our standard floor plan conversion services are as follows:
We offer standard floor plans both in colour and black & white formats (with or without measurements).
You can e-mail us your hand sketches and we will deliver you the finished floor plans within 24 hours or even the same day.
